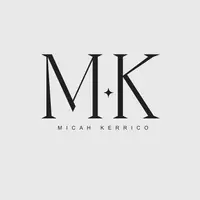
20401 Allport Huntington Beach, CA 92646
5 Beds
4 Baths
2,405 SqFt
Open House
Sat Nov 22, 1:00pm - 4:00pm
UPDATED:
Key Details
Property Type Single Family Home
Sub Type Single Family Residence
Listing Status Active
Purchase Type For Sale
Square Footage 2,405 sqft
Price per Sqft $913
Subdivision Landmark (Land)
MLS Listing ID OC25259904
Bedrooms 5
Full Baths 3
Half Baths 1
Construction Status Additions/Alterations,Building Permit,Updated/Remodeled
HOA Y/N No
Year Built 1974
Lot Size 6,956 Sqft
Property Sub-Type Single Family Residence
Property Description
Location
State CA
County Orange
Area 14 - South Huntington Beach
Rooms
Main Level Bedrooms 1
Interior
Interior Features Breakfast Bar, Built-in Features, Ceiling Fan(s), Eat-in Kitchen, In-Law Floorplan, Open Floorplan, Pantry, Quartz Counters, Recessed Lighting, Storage, Wood Product Walls, Bedroom on Main Level, Walk-In Closet(s)
Heating Central
Cooling Central Air
Flooring Tile, Vinyl
Fireplaces Type Electric, Family Room
Fireplace Yes
Appliance 6 Burner Stove, Built-In Range, Convection Oven, Double Oven, Dishwasher, Freezer, Gas Cooktop, Disposal, Gas Oven, Microwave, Refrigerator, Range Hood, Tankless Water Heater
Laundry In Garage
Exterior
Exterior Feature Rain Gutters
Parking Features Concrete, Door-Multi, Direct Access, Driveway, Garage
Garage Spaces 3.0
Garage Description 3.0
Pool In Ground, Private
Community Features Biking, Street Lights, Sidewalks, Water Sports
View Y/N No
View None
Roof Type Composition,Shingle
Porch Covered, Front Porch, Patio
Total Parking Spaces 6
Private Pool Yes
Building
Lot Description Back Yard, Cul-De-Sac, Front Yard, Landscaped
Dwelling Type House
Faces East
Story 2
Entry Level Two
Sewer Public Sewer
Water Public
Level or Stories Two
New Construction No
Construction Status Additions/Alterations,Building Permit,Updated/Remodeled
Schools
Elementary Schools Moffett
Middle Schools Sowers
High Schools Edison
School District Huntington Beach Union High
Others
Senior Community No
Tax ID 15158434
Security Features Carbon Monoxide Detector(s),Smoke Detector(s)
Acceptable Financing Cash to New Loan
Listing Terms Cash to New Loan
Special Listing Condition Standard


Team Leader | License ID: 01448623
+1(619) 993-7836 | micah@mktrealestate.com

