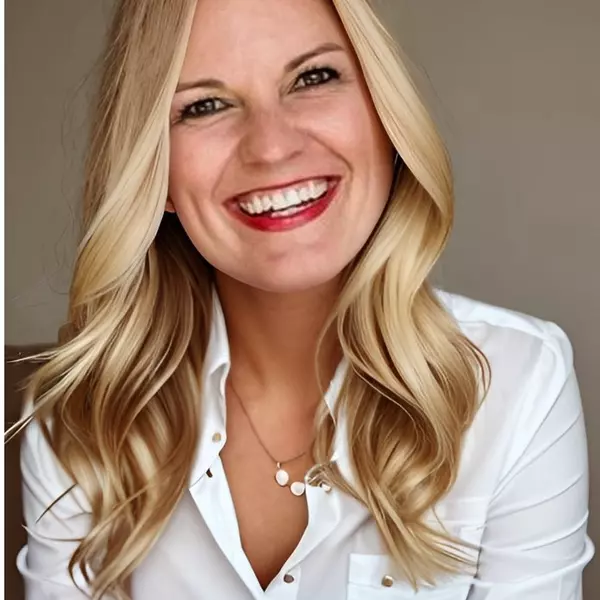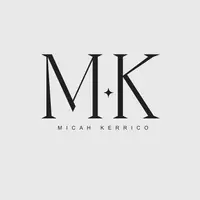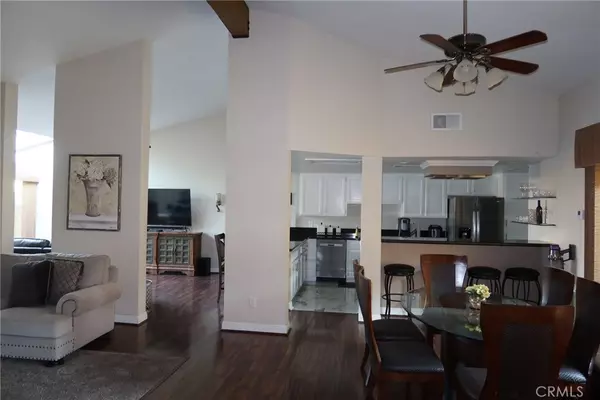
78510 Vista Del Fuente Indian Wells, CA 92210
3 Beds
3 Baths
2,124 SqFt
UPDATED:
Key Details
Property Type Condo
Sub Type Condominium
Listing Status Active
Purchase Type For Sale
Square Footage 2,124 sqft
Price per Sqft $291
Subdivision Casa Rosada (32502)
MLS Listing ID PV25263617
Bedrooms 3
Full Baths 3
Construction Status Turnkey
HOA Fees $750/mo
HOA Y/N Yes
Year Built 1980
Lot Size 4,356 Sqft
Property Sub-Type Condominium
Property Description
Location
State CA
County Riverside
Area 325 - Indian Wells
Rooms
Main Level Bedrooms 3
Interior
Interior Features Separate/Formal Dining Room, Granite Counters, Open Floorplan, Recessed Lighting, Bedroom on Main Level, Entrance Foyer, Main Level Primary, Primary Suite
Heating Central
Cooling Central Air
Flooring Laminate, Tile
Fireplaces Type Family Room
Fireplace Yes
Appliance Dishwasher, Electric Oven, Gas Cooktop, Microwave, Refrigerator, Range Hood, Dryer, Washer
Laundry Washer Hookup, Gas Dryer Hookup, Inside, Laundry Room
Exterior
Parking Features Door-Single, Driveway, Garage
Garage Spaces 2.0
Garage Description 2.0
Pool Association, Community, Heated, In Ground
Community Features Rural, Gated, Pool
Amenities Available Controlled Access, Maintenance Grounds, Guard
View Y/N Yes
View Park/Greenbelt, Mountain(s), Neighborhood
Roof Type Tile
Porch Open, Patio
Total Parking Spaces 2
Private Pool No
Building
Lot Description Front Yard, Sprinkler System
Dwelling Type House
Story 1
Entry Level One
Foundation Slab
Sewer Public Sewer
Water Public
Architectural Style Mediterranean
Level or Stories One
New Construction No
Construction Status Turnkey
Schools
School District Desert Sands Unified
Others
HOA Name Casa Rosada
Senior Community No
Tax ID 604120039
Security Features Carbon Monoxide Detector(s),Security Gate,Gated with Guard,Gated Community,Gated with Attendant,24 Hour Security,Smoke Detector(s),Security Guard
Acceptable Financing Contract
Listing Terms Contract
Special Listing Condition Standard


Team Leader | License ID: 01448623
+1(619) 993-7836 | micah@mktrealestate.com





